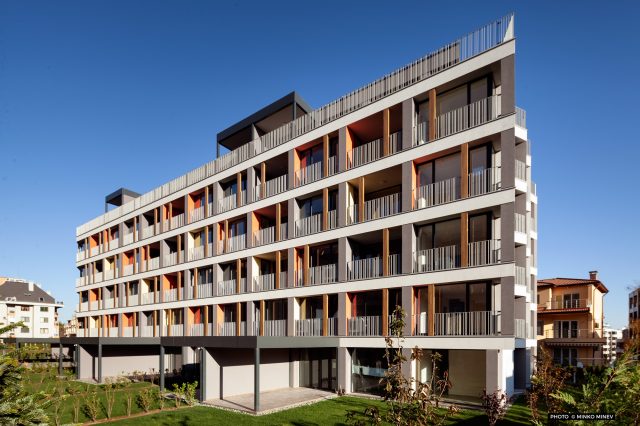ANIMA residential building is located in one of the quickly developed districts of Sofia – Manastirski livadi. The plot for the project is elongated in east-west direction and is accessed from the street through its narrow west side. This predetermines the elongated building volume which follows the shape of the site.
The building comprises of two volumes which meet at a specific angle to catch better orientation to the sun, better view to the mountain and provide the necessary outdoor space before the main entrance. An alley within the plot leads to the ramps to underground parking areas and to the drop-off zone in front of the main entrance. South of the building the plot is divided into individual landscaped yards for use by the adjacent residences on the ground floor of the building.
The building consists of two underground and 6 aboveground levels, including the ground floor and a terrace top floor. The floors are organized along a central corridor with two vertical circulation cores, each consisting of a naturally lit stairwell and a lift.
The functional planning of the floors involves application of various residential units, which address the variety of client expectations. The plans vary from two- and three-room apartments through penthouses on the terrace floor to two-level apartments at ground floor, which benefit from their own outdoor garden and a direct connection to their individual underground garage.
The entrance zone is one of the features which make ANIMA special.
The idea for a shared social space, as a natural extension to each residence, is developed by connecting the reception area to spaces on four levels via an atrium and a staircase.
When one enters the building at reception level, he observes a double-floor space with seating arrangements and a library. A light staircase positioned in front of a landscaped green wall leads to a restaurant on the floor below, developed as a cosy space around a fire-place. An interior staircase leads to multifunctional halls for use of residents and their guests – for sports, events or movie projections. These social spaces enrich the residences by providing them with a spacious living room, hobby area and even a cinema.
The corridors on the residential floors are finished in carpet and thus provide for calmness and cosiness to residents. There is a sound ambiance provided in common parts for a distinct and better atmosphere.
The building façade is strictly organized which makes for its simple appearance yet pulses in vibration of materials and colours – white, grey and color plaster, wood-like panelling and metal handrails.
ANIMA
Location
79 Ralevitsa Str., Manastirski livadi District, Sofia
Project Year
2015
Footprint
1 758 sq.m
Gross Area
15 810 sq.m
Team
Atanas Panov, Lorita Panova, Ivaylo Ignatov, Nikolay Velchev, Katerina Toncheva












