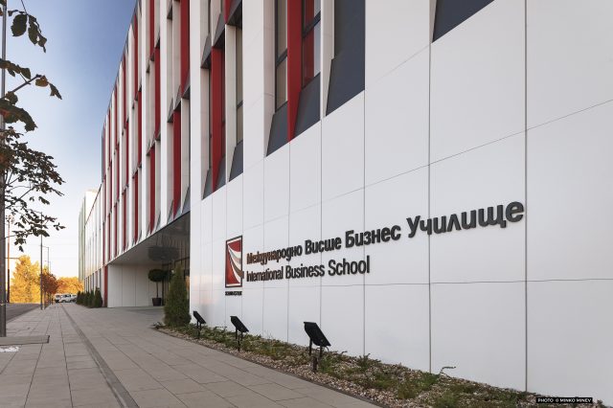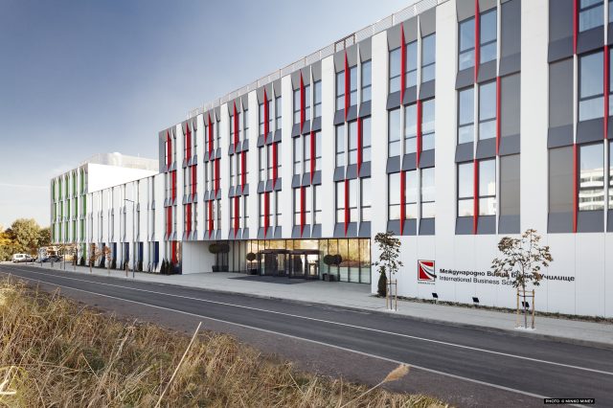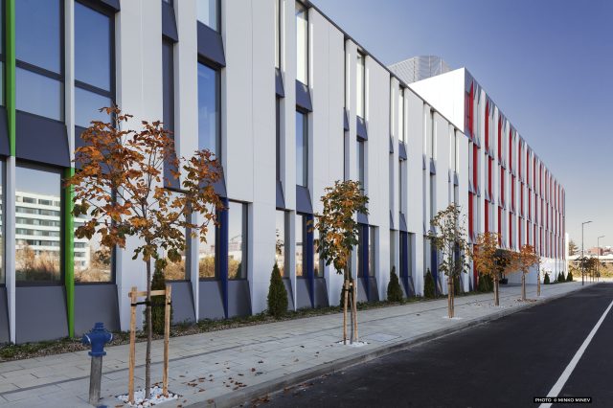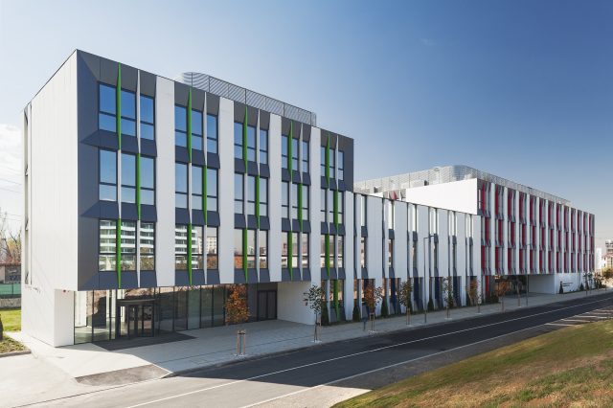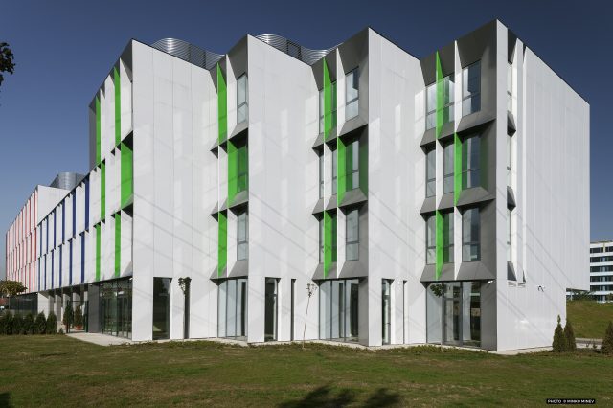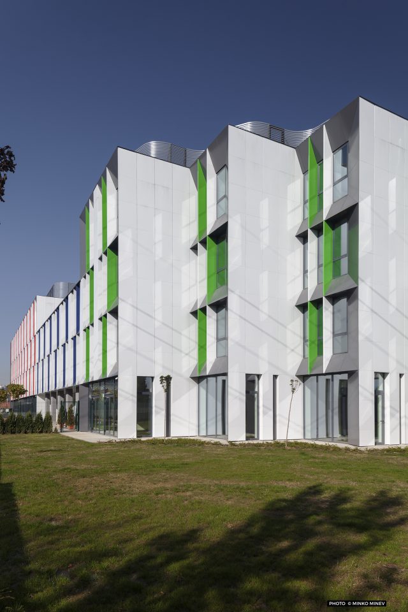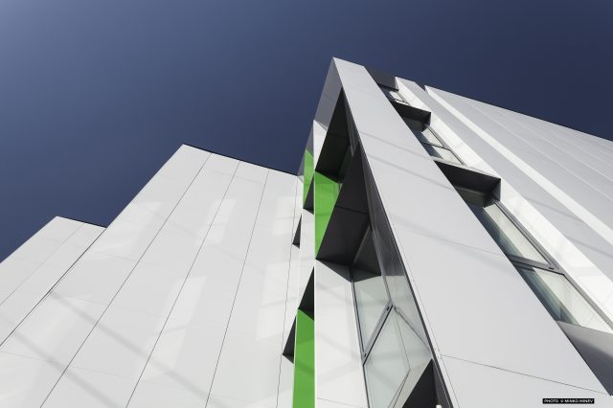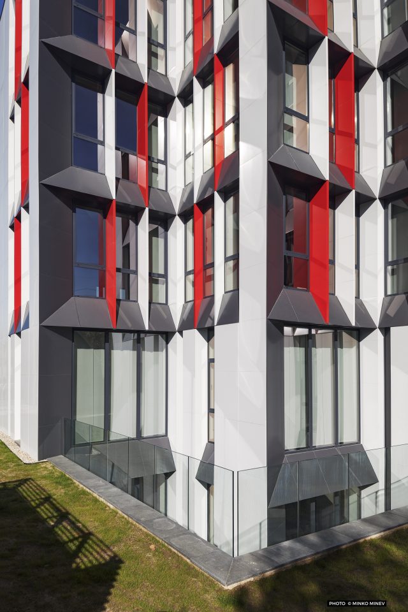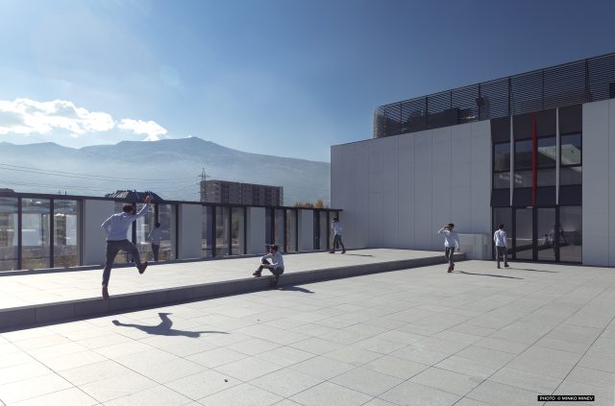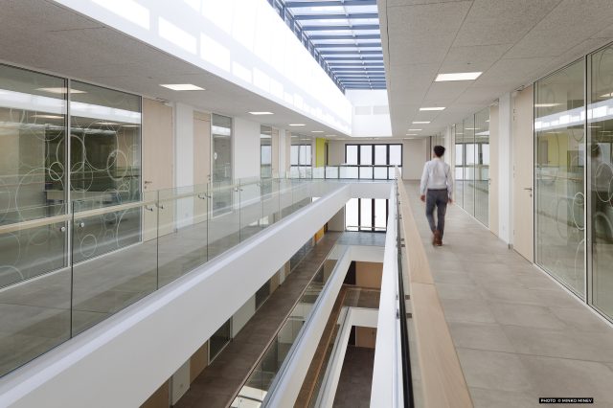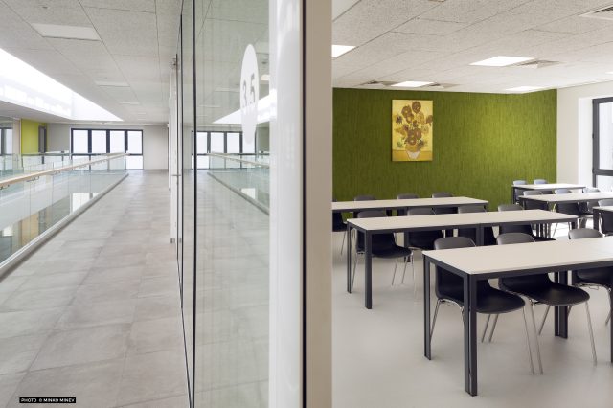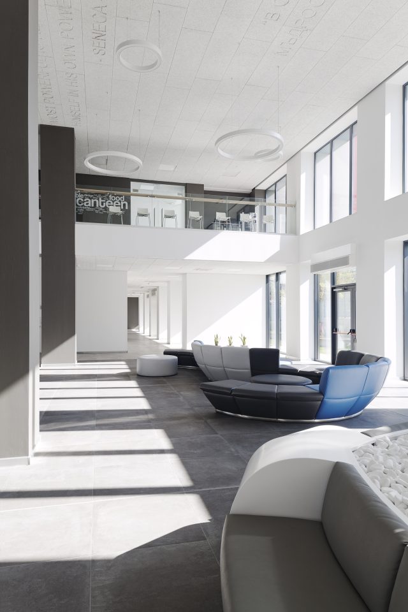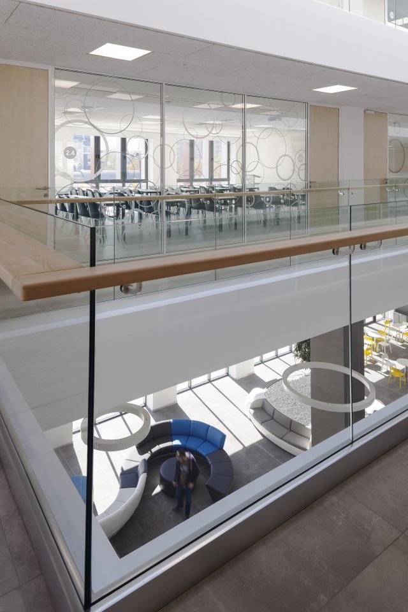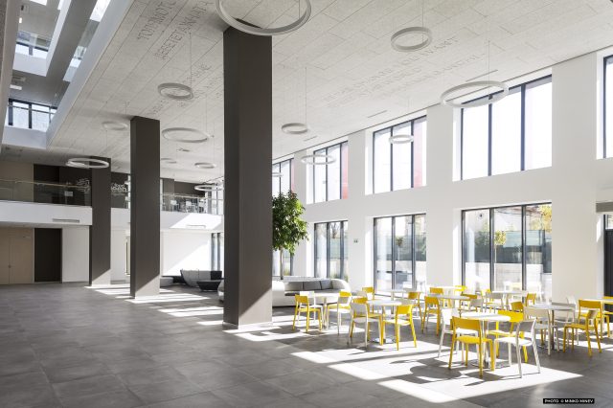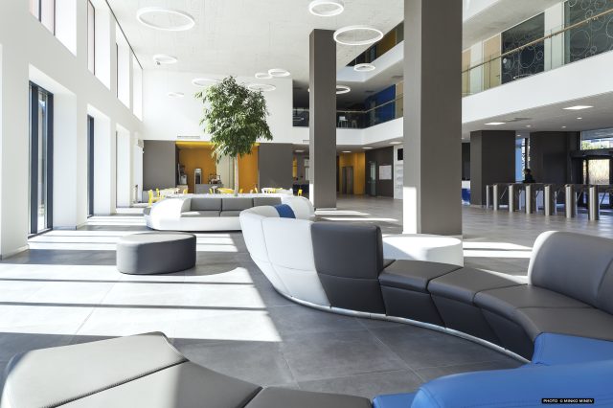The academic complex International Center for Career Development consists of two buildings, attached along the common boundary of two separate plots, linked both architecturally and functionally.
The buildings include four above-ground and one underground floor.
The west part is an Academic Building for students of bachelor, master and doctorate degree, while the east part hosts a Center for Education in Tourism.
The two buildings are integrated in a single architectural volume, yet they are designed so as to keep their relative functional autonomy, given the specifics of the functions they serve.
The solution of the ground floor level provides a sense of continuous flow between exterior and interior spaces. The atrium in the heart of the larger building is naturally lit from the skylights in its top part and acts as an interior social space, not only for circulation, but also for recreation and socializing connection between the floors.
The west wing hosts the entrance zone of the academic complex with an information center, library, book-store, cafeteria, a multi-purpose hall with 240 seats and supplementary rooms. The east wing hosts a welcome zone, restaurant and administrative rooms.
The west part of the underground floor includes a second level of the library, organized around a sunken open court, car-park for 38 cars, technical, service and storage rooms. The east part includes the kitchen of the restaurant, hotel service rooms and technical rooms.
There are academic and administrative spaces on the three above-ground floors of the west wing, as well as a canteen and a roof terrace. The east wing includes educational rooms, educational hotel rooms and apartments.
The spatial solution of the architectural volumes is following the shape of the plots and the allowed construction outlines. In the east site there is a specific construction-free maintenance perimeter, which pre-defines the cut-out shape of the plan, which is then used as a form-defining tool for the architecture of the buildings.
The façade treatment – a balanced puzzle of solid and glazed parts, which provides the optimal sunlight and thermal comfort, abstractly transfers the functional contents of the interior spaces to the façade surface and thus produces a memorable architectural image. The building has no front or back side, each element contains the gene of the whole and no matter which part is currently visible, one perceives the building in its entirety.
The buildings are with reinforced in situ concrete structure. The façade materials are chosen so as to support the modern architectural image. Part of the building is with glass-aluminum curtain wall system. The solid portions of the façade surface are of ventilated rainscreen cladding with aluminum composite panels and stonewool insulation. The façade glazing in these zones is of aluminum profile window system. Aiming a higher level of energy efficiency there is a provision of projected aluminum shading fins, integrated in the architectural treatment of the building envelope.

