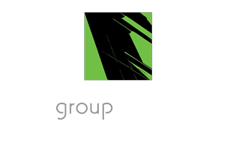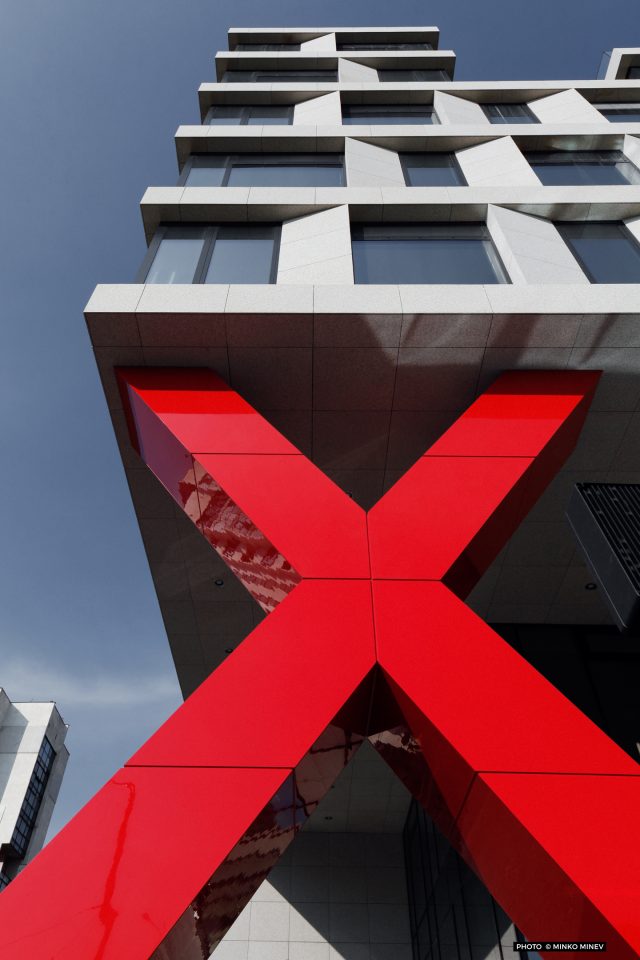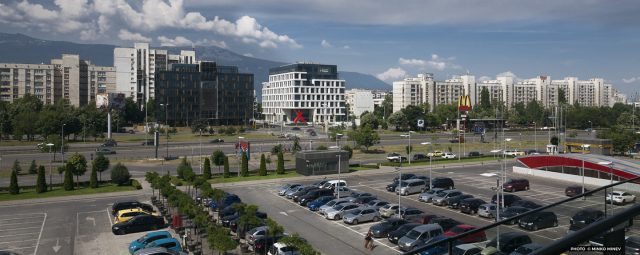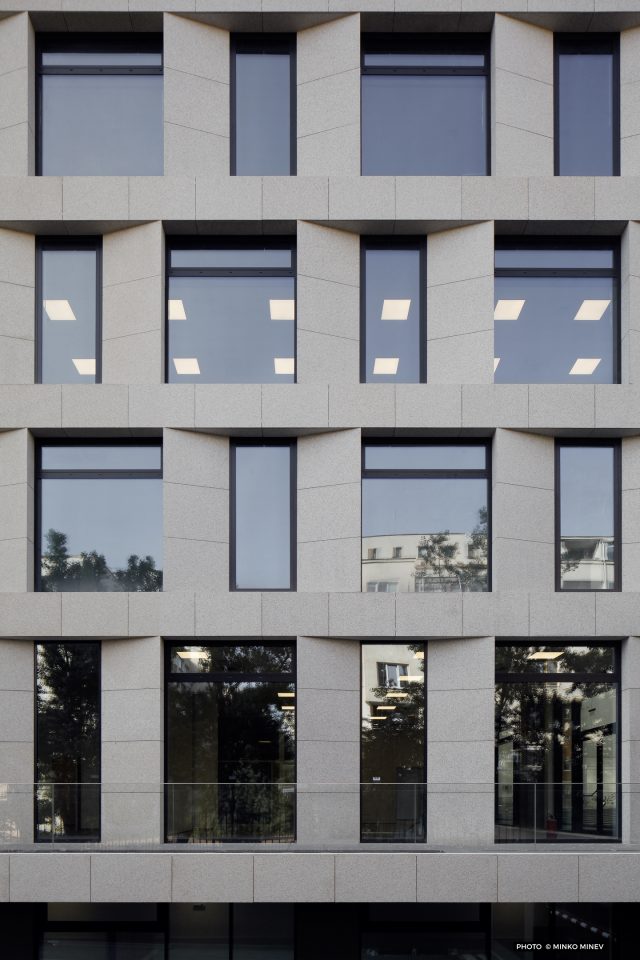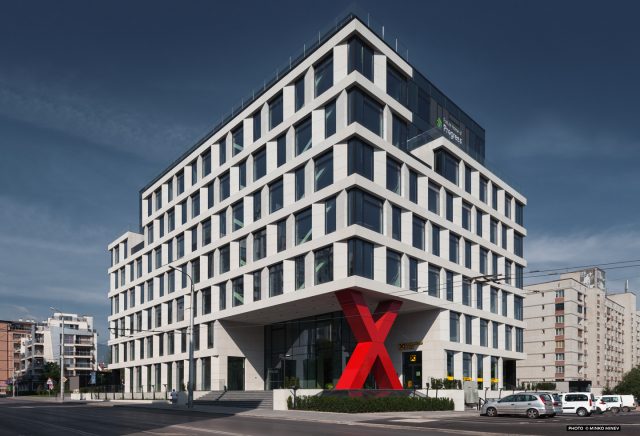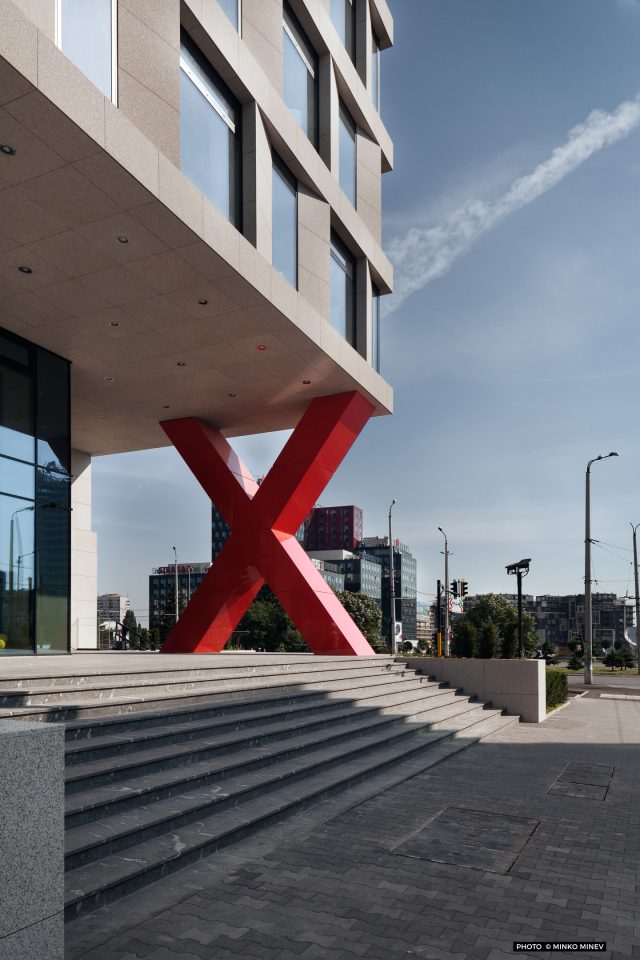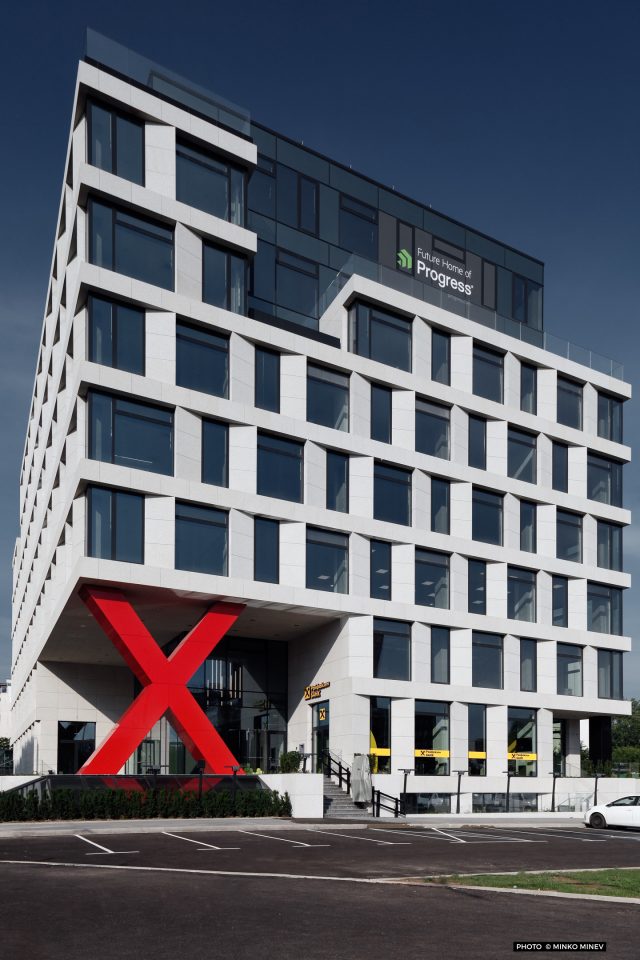The building is located in the new administrative and retail centre of Sofia, on one of the primary city speedways – Tsarigradsko Shosse Blvd. Public transportation stops are available at close range. The vehicular access is easy and unobscured, minutes from the city centre and the airport. All these factors allow the zone to serve its purpose perfectly. It becomes a desired location for offices, banks, food and beverage, retail and social area for citizens of Sofia and its region. The synergy of functions and services predetermines the sustainable development of the area in the years to follow.
The new building GRAFIX is designed to be a harmonic follow-up on this topic and the most modern project, both matching all current requirements and aiming for the future.
The inner dynamics of the detail, the rigid volume, the treatment and arrangement of the elements of the otherwise classic stone-and-glass façade, give the project the scent of something fresh and moving, while at the same time – strict and timeless. It is a modern suit, which imprints respect and trust, and addresses the tasks and the activities it is to serve.
The wide spans of the façade grid, the vast window surface, the large stone panes and the lack of superficial talkative decoration provide for the impressive scale and make the building strongly present.
The displaced solids, angled to the façade plane in untraceable rhythm, cause inner tension with the sense of randomness and spontaneity and make the prima facie disciplined façade – intriguing and subject to continuous perusal. Amongst the composition of cutouts from the dissolving cube, the main entrance is located in the most visible spot of the building – its south-east corner. The massive two-story high cutout and the stairway leading to the square-like entrance podium provide for the sense of formality and portliness, matching the aim and purpose of the building.
The large-scale element, which supports the volume above the entrance – a massive X, entangles the logo of the building in the tectonics of the structure and is extracted from is simple structural function and is evolved into a symbol of the project. It is visible form the main directions, is contrast in color and steps at the level of the visitor. It becomes the emblem of the place, while the building becomes what a self-respectful entity would proudly identify itself with.
