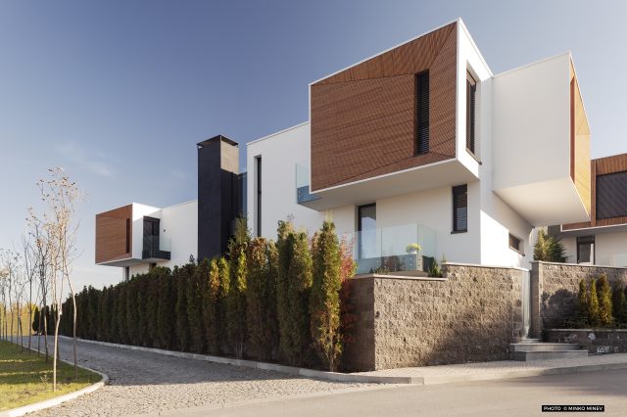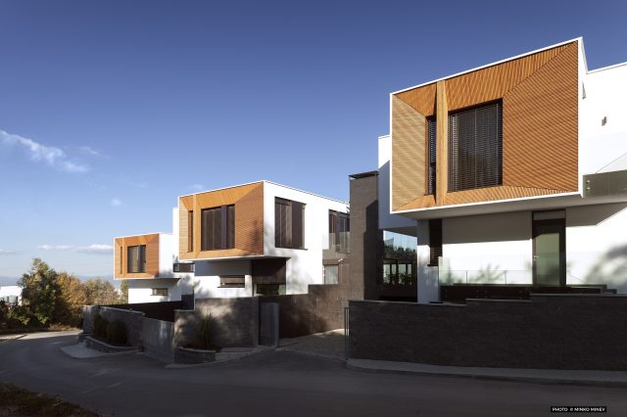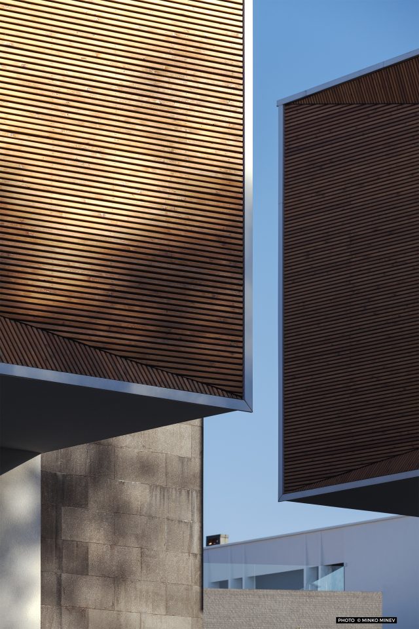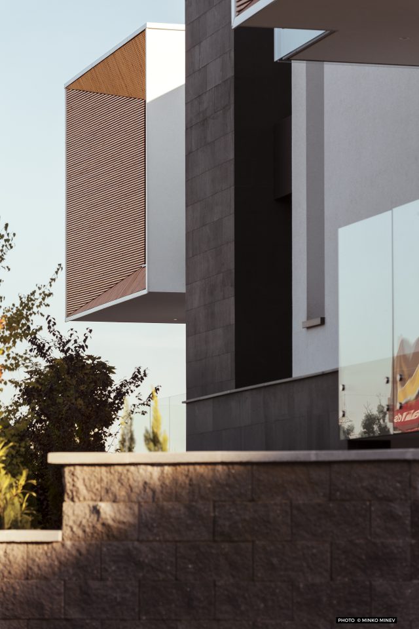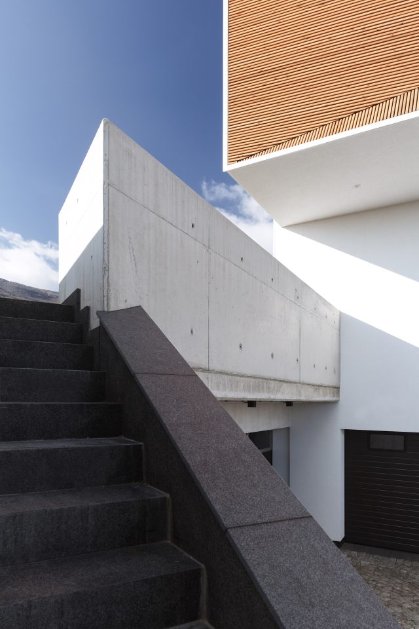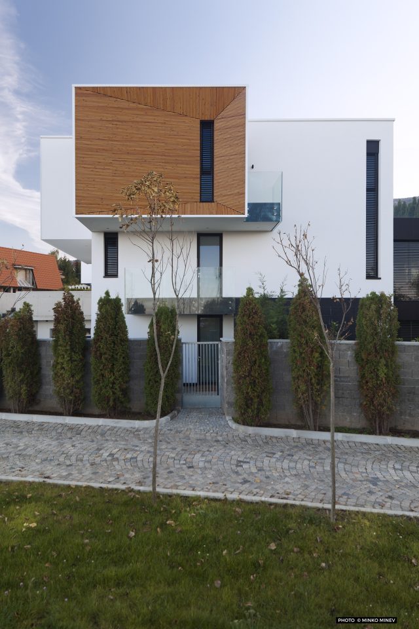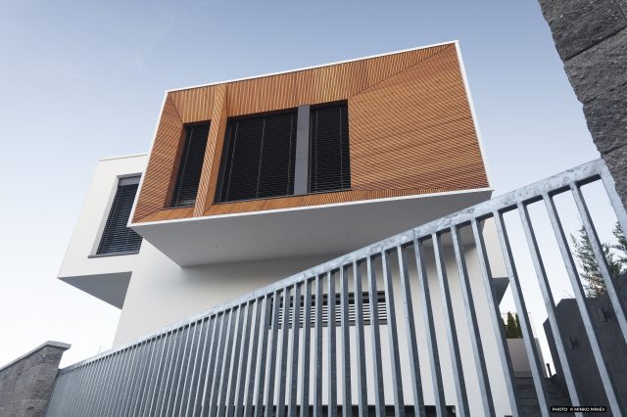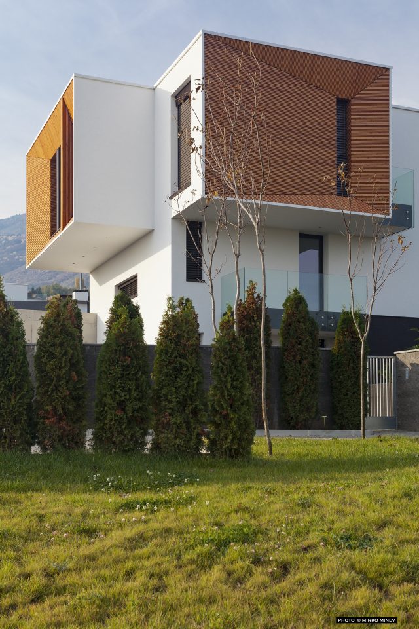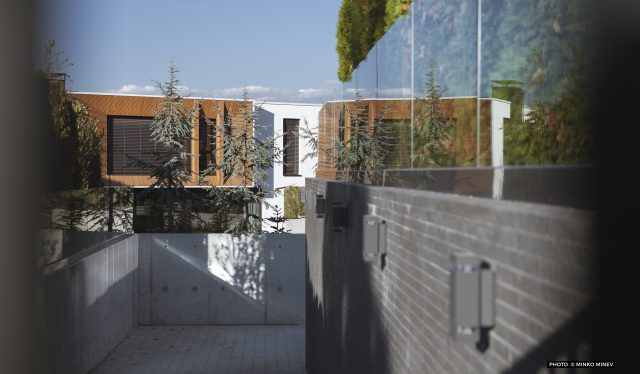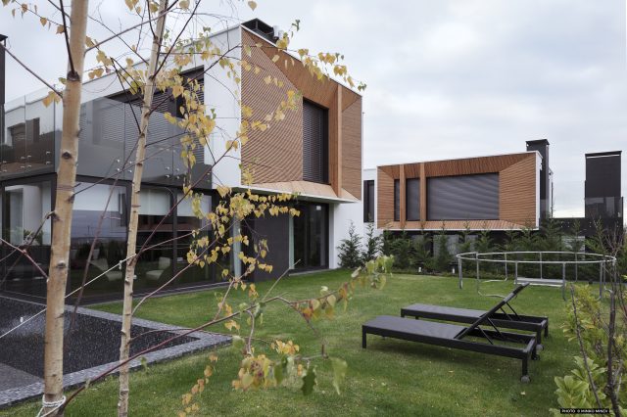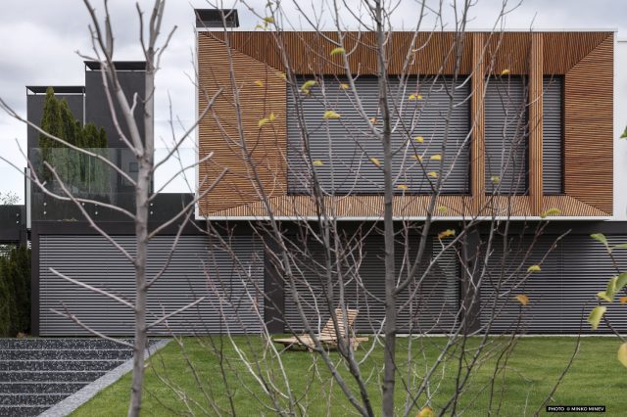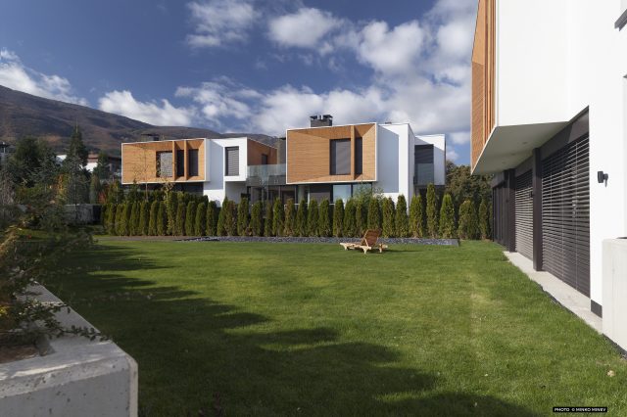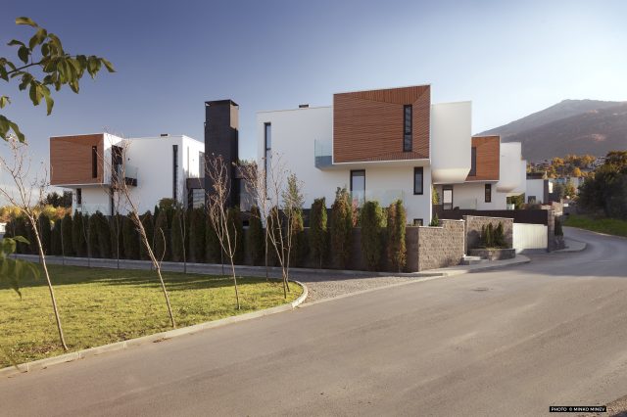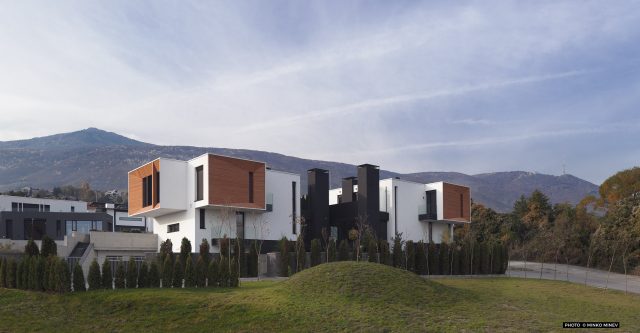The residential development includes four family houses in attached building composition.
The main idea behind the master-planning and functional zoning of the development is that all houses have small individual transitional spaces (a small front court) on their street side to provide vehicular and pedestrian access and a larger inner space – a visually spacious inner yard in the south-east side of the plot.
The buildings – connected in a spatially vibrating chain of volumes, displaced both horizontally and vertically – naturally provide a barrier to the street noise and enclose a spacious landscaped yard, which is open in the direction of the mountain and the better light (east, south).
The individual yards are divided by implementation of low-height evergreen vegetation, which provides intimacy to the exterior spaces dedicated for private use by the inhabitants of each house, without affecting the sense of presence of a vast garden in-between the houses.
On the ground floor, continuous merging set of spaces fully glazed to the garden and the exterior terraces (BBQs), include the living rooms, dining rooms, kitchens and the single-flight staircases which lead to garage and entrance (one level down) and bedrooms (one level up).
The architectural image of the buildings is purposefully laconic.
The facades are defined in two materials, unambiguously expressing the house function – white plaster and wooden wall-cladding. Like an echo from the internal functionality, they place the houses in the aimed niche of modest, unpretentious and at the same time warm residential architecture.

