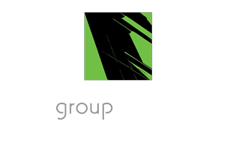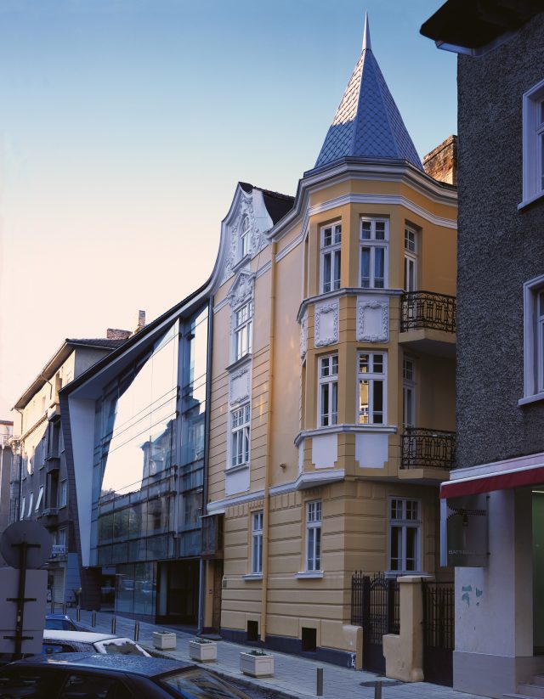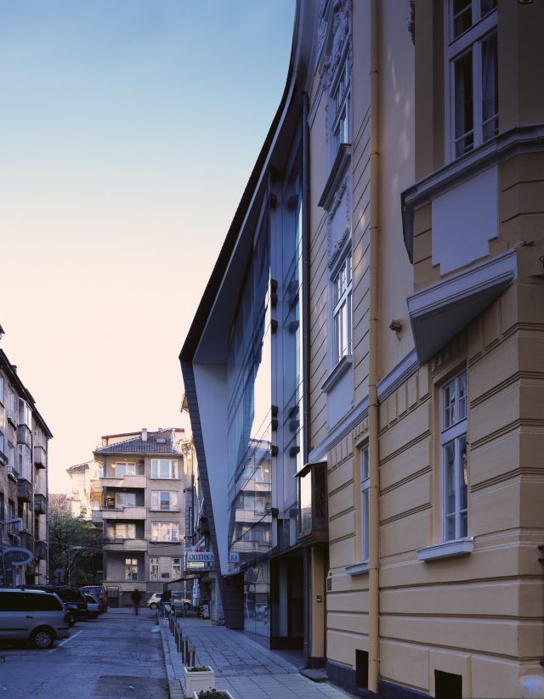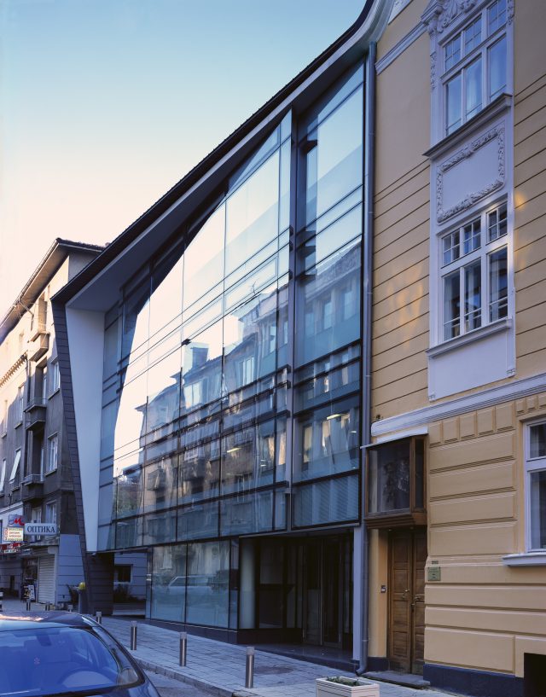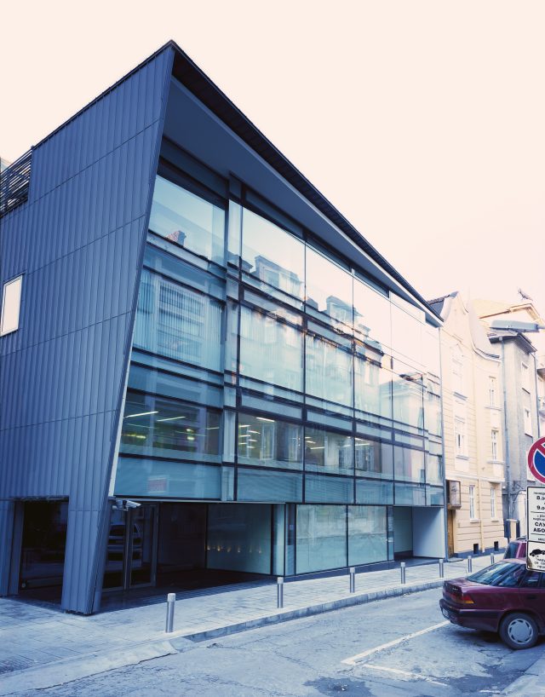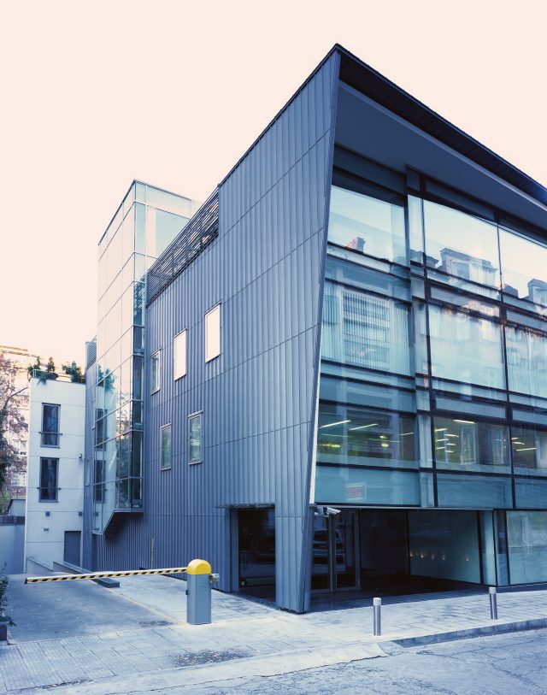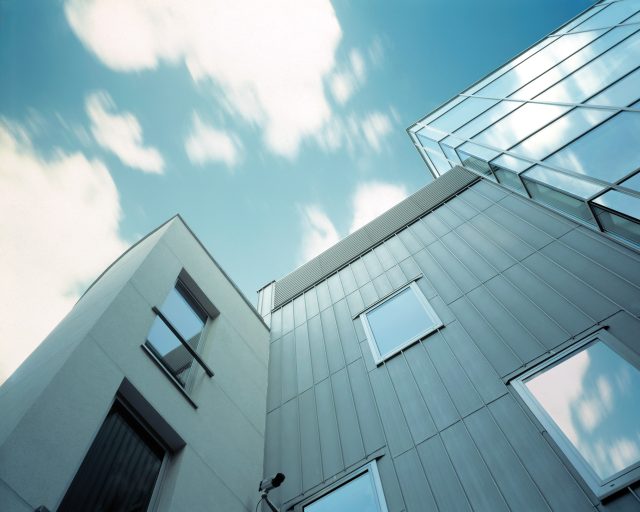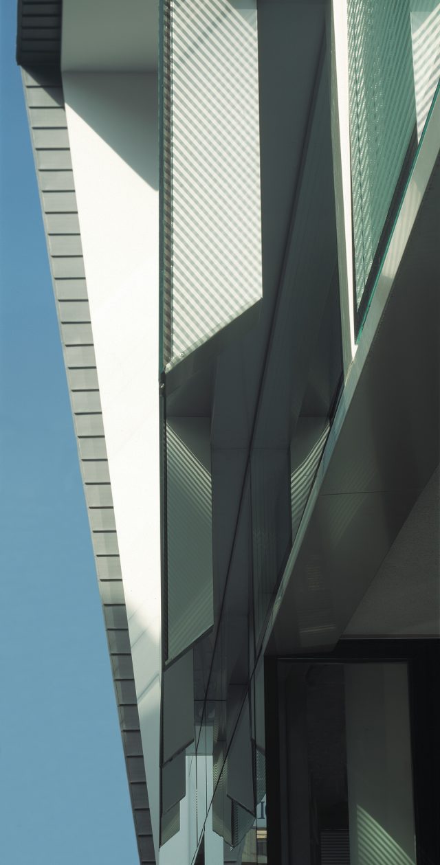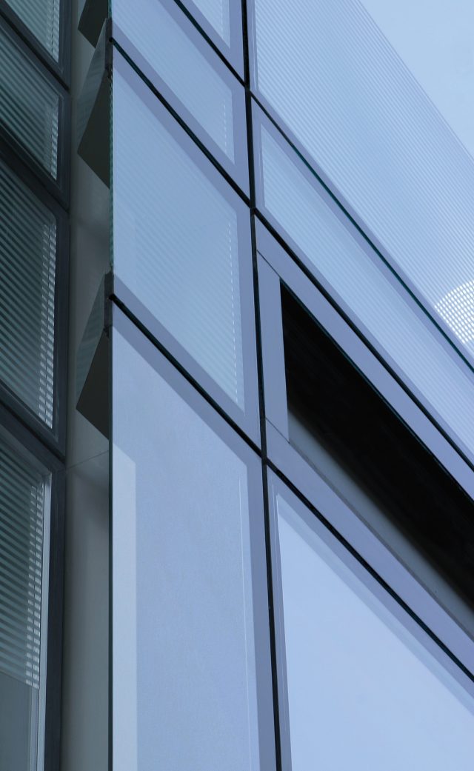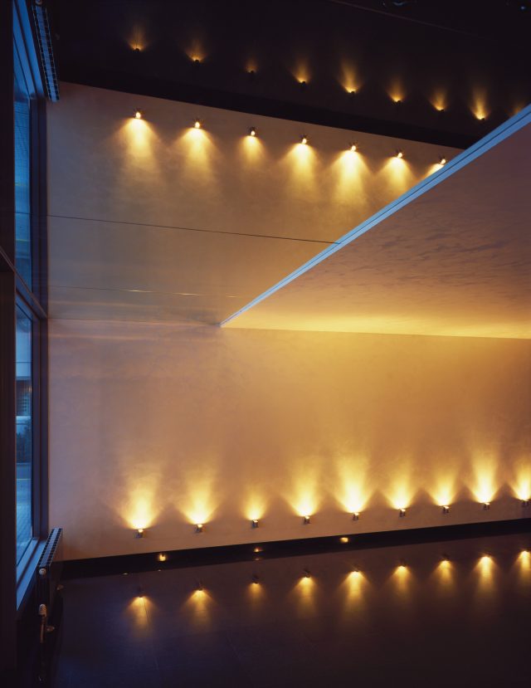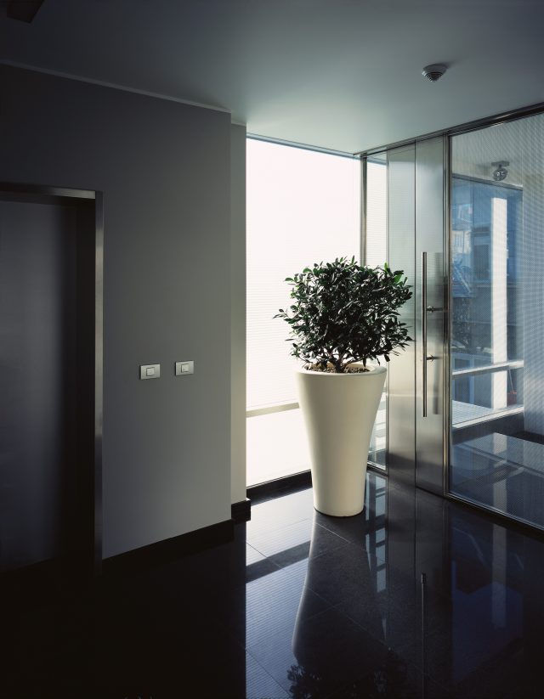The building has five overground levels and one underground level and is situated in the centre of the city, in immediate proximity of its busiest commercial street, Vitosha Boulevard. The plot permits the construction of a building that has four exposures and only one blind wall – a fact that has inspired its author to make good use of all the available light.
The project has been developed with the main objective of creating a building that conforms to the neighbouring architecture landmark whose blind wall it shares. The new construction shall dominate the old city structure yet blend in the urban landscape in such a way as not to seem foreign to it, but to feel like its natural completion. The gracefully “deformed” cornice of the old building has served as a point of departure for the visual and plastic development of the new facade. This makes the two buildings co-exist “in one skin”. The gradually protruding cornice at the end of the building and its transformation into a blind wall gives the composition its final touch, “rotating” the building to make it face the boulevard, while at the same time serving as a visual counterpoint to the tower of the old neighbour.
It is also the third prominent element in the construction’s silhouette after the tower and the gable of the old building. Its facade is made up of zinc sheeting and glass. The zinc roof of the old building fuses into the new building’s roof plating and goes on to form its western facade, a solid yet gracefully desultory wall. The facade is thus decorated by bits of sky, foliage and parts of the surrounding buildings in an improvised collage of their reflections in the protruding, randomly arranged windows, which effectively enhance the facade’s solidity and substance. The use of glass – clear, white and matte – makes the building’s street-facing front a surreal fusion between the colors and forms projecting from the building’s interior and the dispersed reflections of its exterior in its mirror-like surface. This reinforces the abstract bond between the two buildings and their environment and opens up as many levels of depth and perception as the beholder is willing to discern.
Office
Location
7-9 Uzundzhovska Str., SofiaSee on map
Project Year
2002
Footprint
552 sq.m
Gross Area
2 935 sq.m
Team
Atanas Panov, Lorita Panova, Iskren Manev, Ivaylo Kastrev, Maria Tzekova
