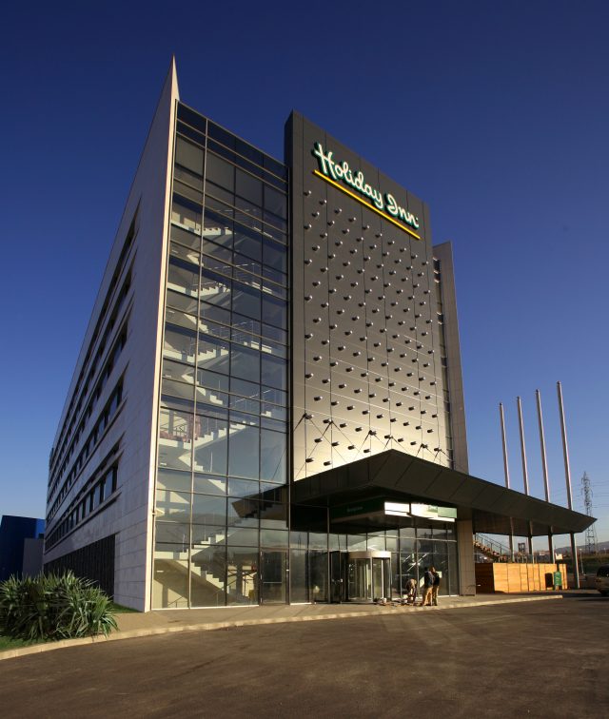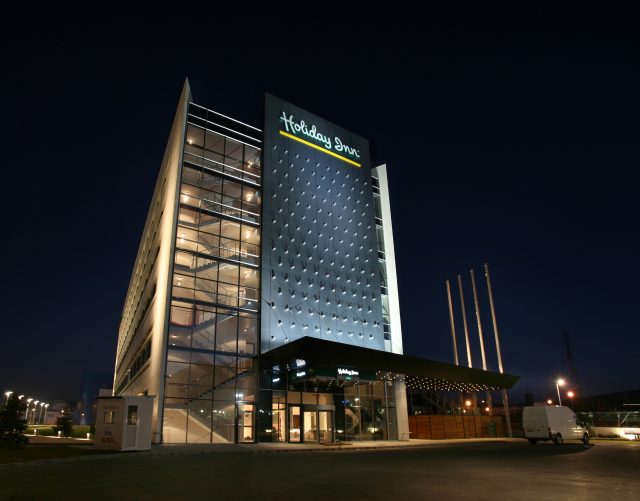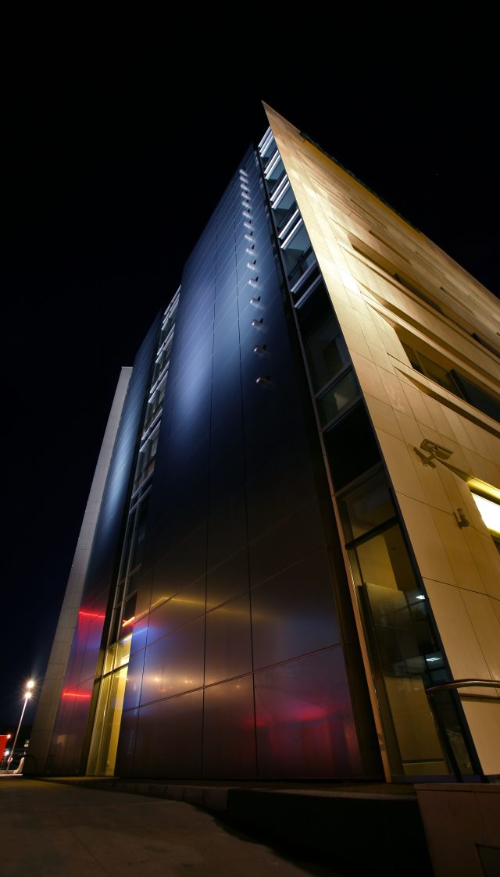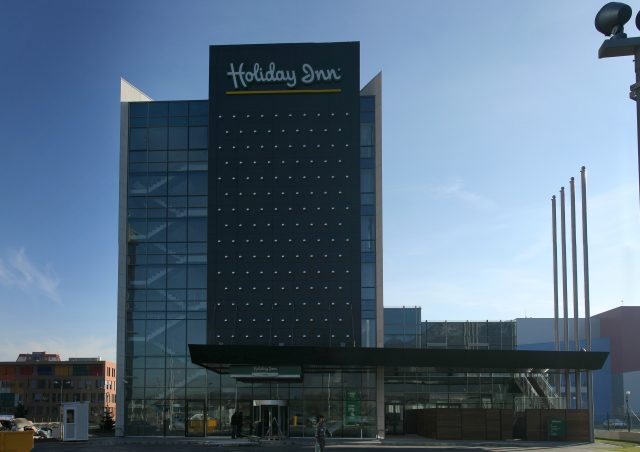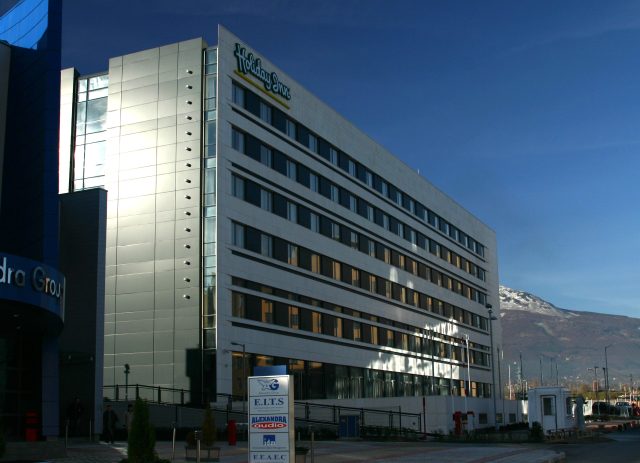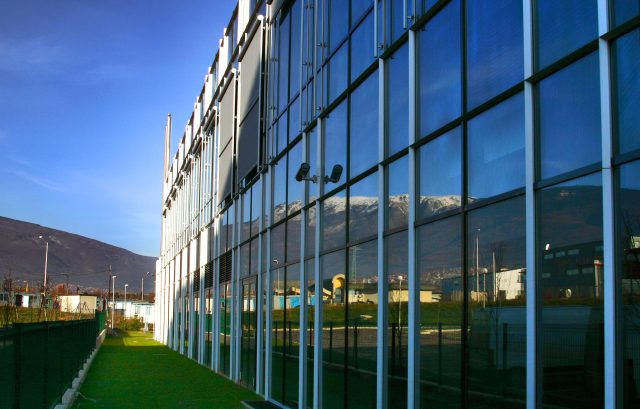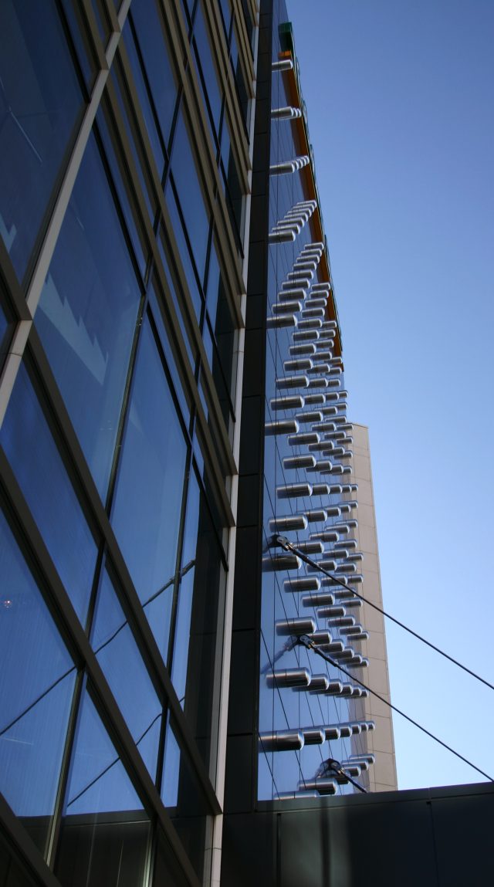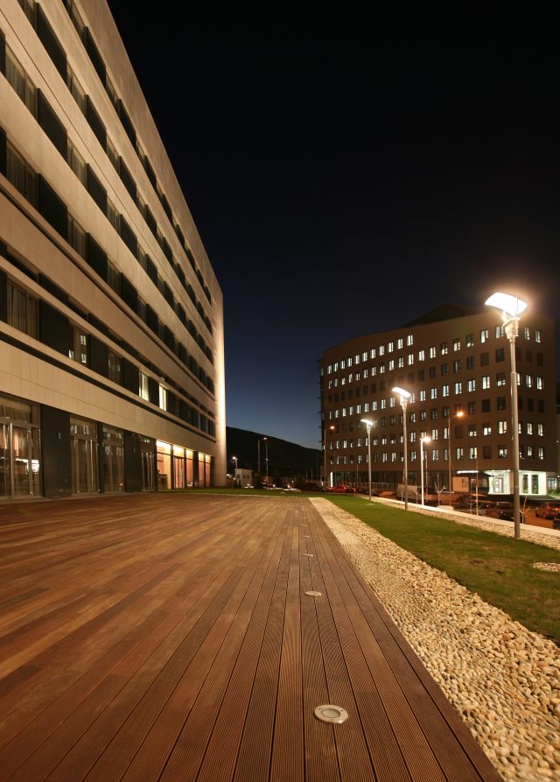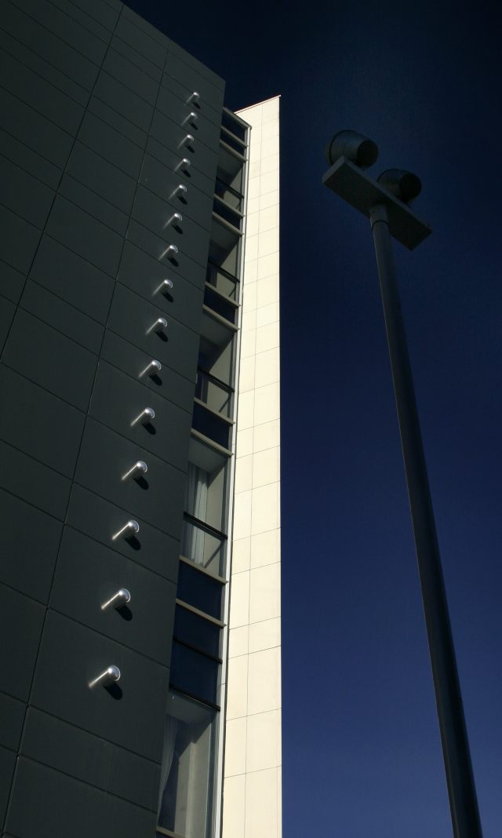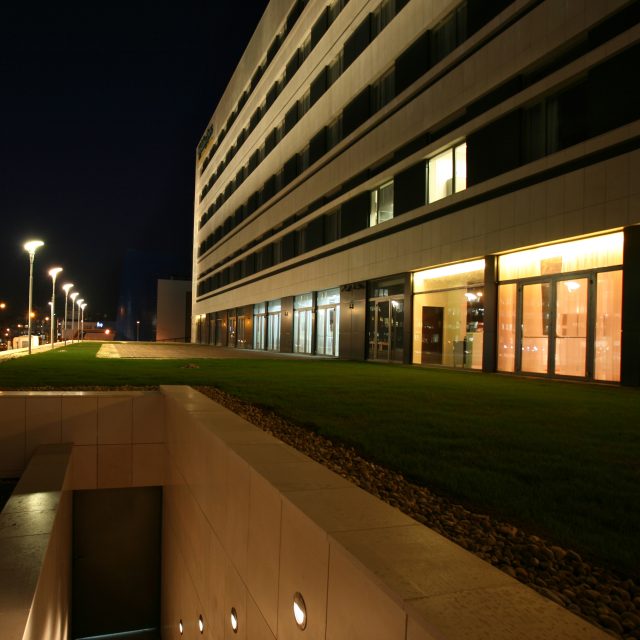Description
The Business hotel complex consists of 130 guestrooms, restaurant, conferential centre and leisure club. The building was designed and completed to function under the license of the Holiday Inn brand, property of Intercontinental Hotel Group. It was initially designed as a 4-star Holiday Inn hotel, yet in the final design and realization certain add-ons were provided, which to allow 5-star categorization, according to Bulgarian standards.
The complex includes also front court, open and undercroft car park, service yard, exterior terraces and fine exterior landscaping, matching the Holiday Inn Brand standard requirements.
The building consists of one basement level, ground floor mezzanine and four hotel floors.
Urban Considerations
The complex is located approximately 8.5km south-east from Sofia’s city centre and approximately 5.5km from Sofia Airport, adjacent to the boundaries of Business Park Sofia. The plot is close to the Sofia’s ring-road and Alexander Malinov Blvd., which make it easily accessible from Sofia Airport and the city. Future metropolitan development would pass at close range, providing extra accessibility from Sofia’s centre.
The building is overlooking the Business park garden to the north and the adjacent office-buildings. A multi-hall cinema complex is located east from the plot.
Main access is from north-west, from Alexander Malinov Blvd. The west front court unites and dignifies the main entrances to the complex.
The access ramps to the service yard and the undercroft car park are in the east side of the plot. A green transitional alley is provided south from the building, connecting the front-court with the service yard. The alley has fire-safety purposes, as well as façade cleaning & maintenance use.
The area north from the hotel, overlooking to the Garden, is developed in two levels – landscaped terrace of in front of the restaurants on the upper level, and parking places on the lower level, including a coach parking.
Architectural Design
The architectural treatment of the hotel is minimal, matching the quality of the Holiday Inn brand and the required 5-star image.
Each of the south and north façade surfaces is of pale limestone, concluded in a full-height sharp corner at the building’s edge, with dark aluminum-and-glass core revealed in the carved longitudinal stripes.
The west and east elevations in contrast are formed of all-glass surfaces, in which dark large scale aluminum panels float freely. A feature grid of reflectors at the front panels’ face is illuminated from a distance to emphasize the panels and provide a more imposing image to the main façade.
The lower parts of the building – the Leisure Club and the Academy are defined in neutral fully glazed curtain walling, accentuating the main elements.
The interior design is by OCCA Design Company, Scotland.

