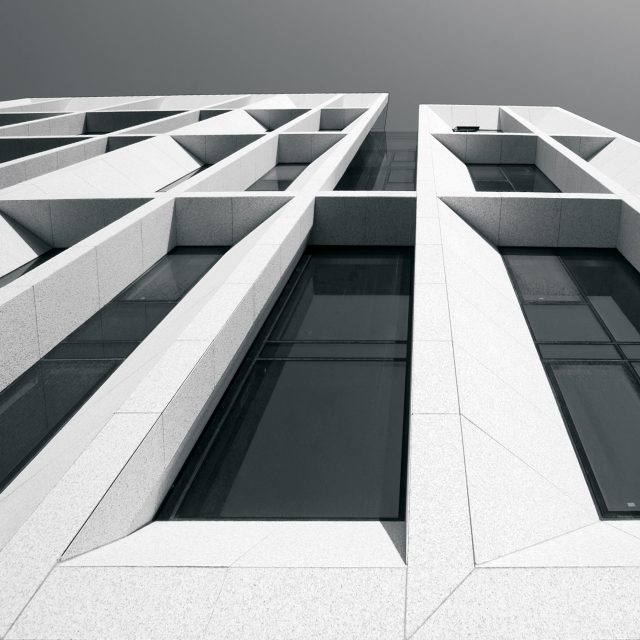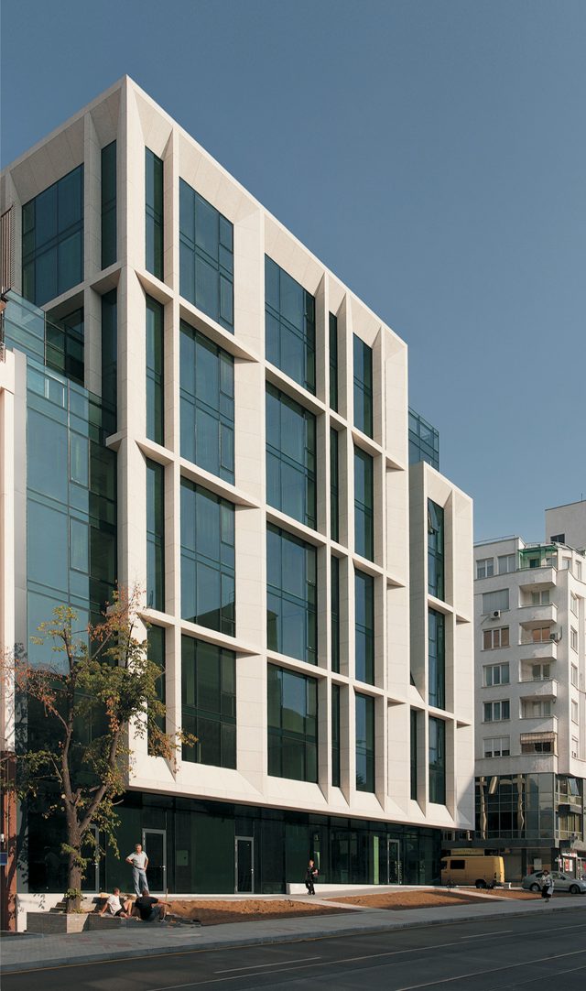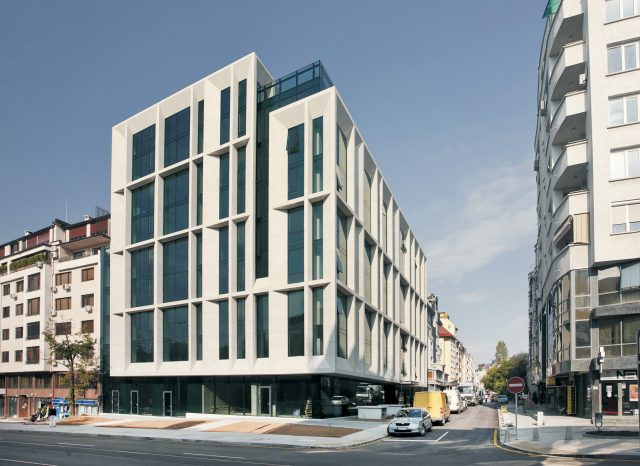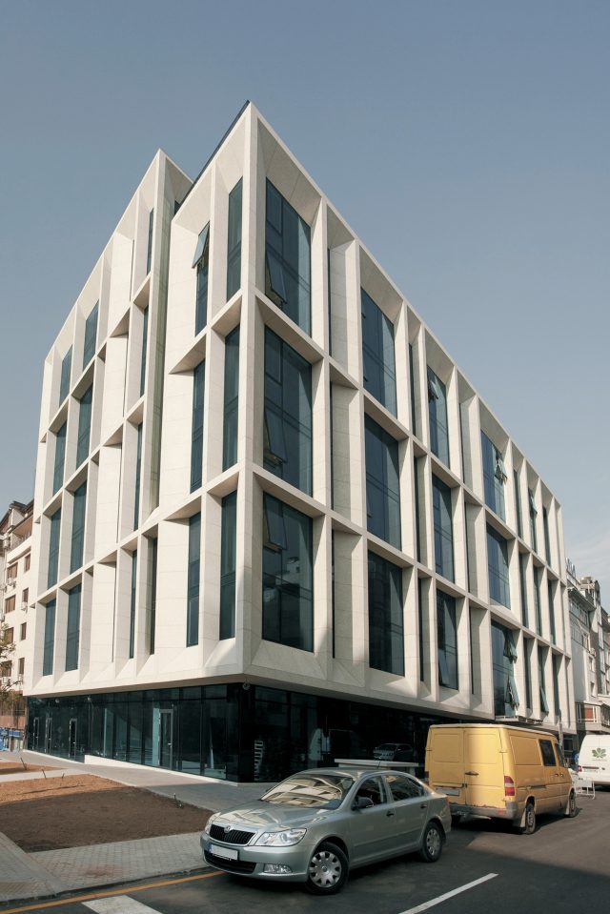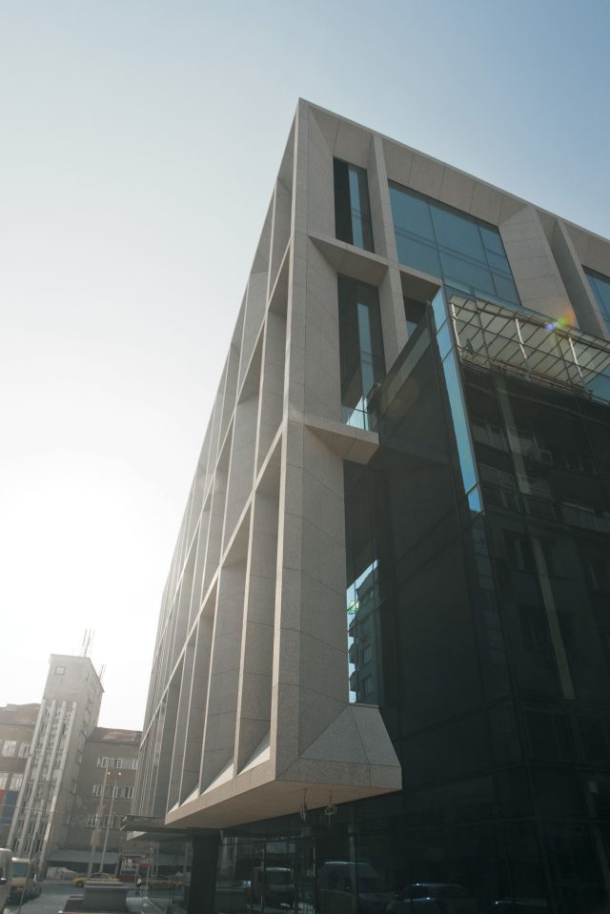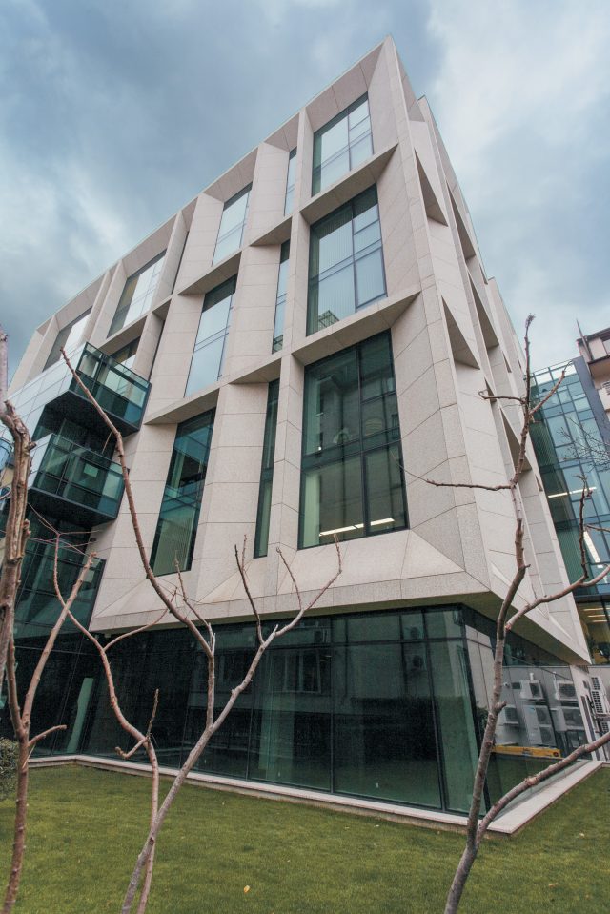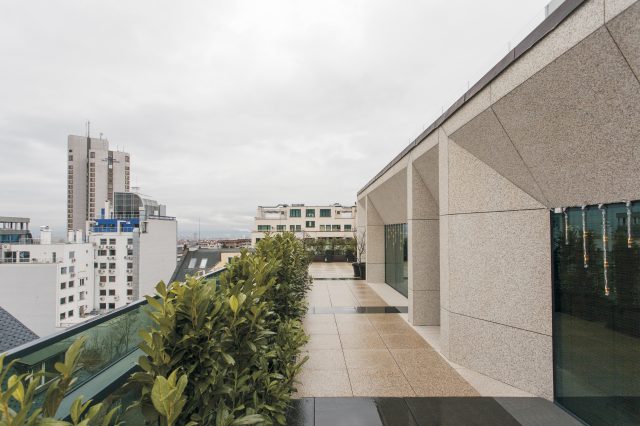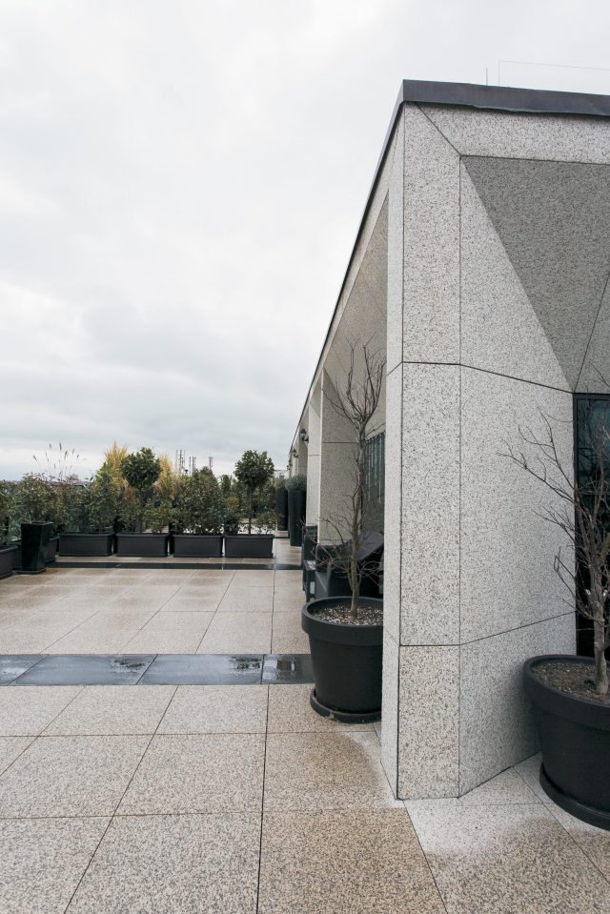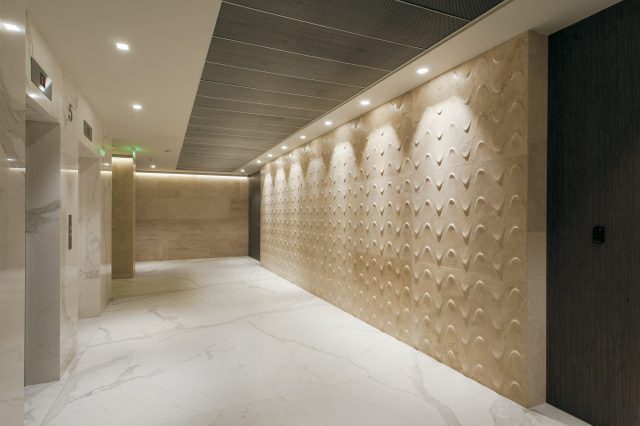The building is located in one of the most prestigious parts of Sofia, at the corner of Cherni vrah (Black Peak) Boulevard and Viskiar Planina (Viskiar Mountain) Street. 9 aboveground levels comfort offices and ground floor stores. The building has a car-parking in two underground levels. Considering the specific location and given the fact that the area has become a desirable location for prestigious offices of many companies in the latest years, the new building was to comply not only with the modern high-class office standards, but also with developer’s ambitions to construct something unique. It was becoming a difficult task to design and develop the new building in the already crowded and highly eclectic environment, in compliance with the fragmented and complex urban silhouette, resulting from the urban planning restrictions for the area.
The basic idea was to delineate the edgy silhouette with a simple tool, namely the filigree stone mesh, which wraps and generalizes the volumes defined in the detailed urban plan, and also sets the building into a different scale.
This enabled the distinct appearance of the building in the context of an interconnected urban fabric, without the use of common tools such as increased height or detachment of individual volumes.
The abstract order of the natural granite stone cladding covers the typical mullion-transom glass curtain wall system and provides for its structural, climatic and aesthetic durability.
Aries Office Building
Location
32A Viskiar Planina Str. / Cherni vrah Blvd., SofiaSee on Map
Project Year
2008
Footprint
829 sq.m
Gross Area
10 057 sq.m
Team
Atanas Panov, Lorita Panova, Dinko Mitev, Daniela Dervenska, Silvia Dimitrova

